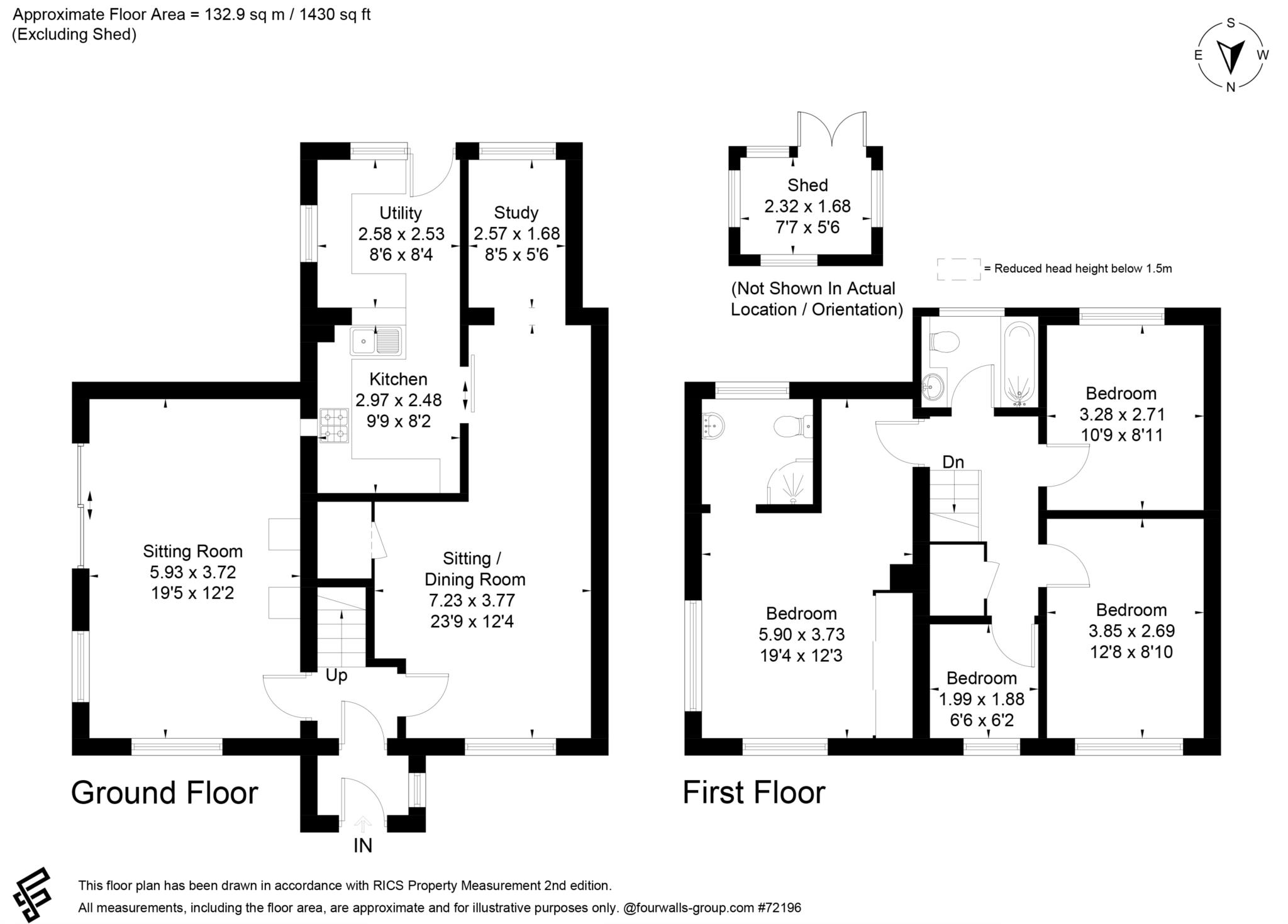- Porch and Hallway
- Sitting room
- Family Room including dining and study area
- Kitchen and utility room
- 4 bedrooms including large, triple aspect master bedroom with generous en-suite
- Family bathroom
- Allocated parking with potential to erect a single garage
- Pretty side and rear gardens
THE PROPERTY
With four bedrooms, this extended end of terrace of four has been a much-loved family home. Situated away from the roadside. Solid oak doors throughout. The hallway leads left into a spacious sitting room with windows to the front and side as well as a patio door to the side garden. There is a brick chimney breast with an open fire. To the right of the hall is a fabulous ‘L shaped' open plan family room with dining area and archway leading to a study area. The kitchen would benefit from updating but has plenty of storage and opens onto a utility area that has a door to the rear garden.
On the first floor there are four bedrooms, including a large master bedroom with triple aspect windows and generous en-suite shower room including handbasin and wc. Off the landing is a family bathroom with a white suite that includes an over-bath shower.
Ownership includes a dedicated parking space nearby with the potential to build a garage if desired.
GARDEN
The neatly kept pretty and private gardens wrap around from the front to the side and then to the rear. An attractive sarsen boulder wall surrounds the rear and side gardens. Gardens are mainly laid to lawn with mature trees, hedging and shrubs.
SERVICES
Oil fired central heating. Mains water, drainage and electricity. A modern, fuel-efficient Grant boiler has been installed in recent years, as well as a new immersion heater and oil tank. Council tax band: C - £1,975. EPC rating: D. Tenure: Freehold .
SERVICES
Oil fired central heating. Mains water, drainage and electricity. Council tax band: C £1975 EPC rating:
:
TENURE
Freehold
WEST OVERTON
A picturesque village on the River Kennet, situated within the Wessex Downs Area of Outstanding Natural Beauty, just 3 miles from the ancient stone circle of Avebury and with the Roman Ridgeway path passing nearby. St Michael and all Angels church overlooks the village and there is a popular and stylish Indian restaurant out on the main road. Just four miles away is the thriving historic market town of Marlborough with its pubs, restaurants, leisure centre, golf club, new boutique-style cinema and variety of independent retailers.The village is set in glorious countryside with West Woods to the rear – well-known for its bluebells. Close to the ancient Savernake Forest and Kennet and Avon canal. Within the catchment area of the much sought-after St John's Academy – rated Outstanding by OFSTED - and the historic Marlborough College. Primary school-age children attend Kennet Valley School – rated Good.
Marlborough 4 miles. M4 (Junction 14) 9 miles. Rail link to London Paddington from Great Bedwyn or Pewsey.
Notice
Please note we have not tested any apparatus, fixtures, fittings, or services. Interested parties must undertake their own investigation into the working order of these items. All measurements are approximate and photographs provided for guidance only.

| Utility |
Supply Type |
| Electric |
Mains Supply |
| Gas |
None |
| Water |
Mains Supply |
| Sewerage |
Mains Supply |
| Broadband |
FTTC |
| Telephone |
None |
| Other Items |
Description |
| Heating |
Not Specified |
| Garden/Outside Space |
Yes |
| Parking |
Yes |
| Garage |
No |
| Broadband Coverage |
Highest Available Download Speed |
Highest Available Upload Speed |
| Standard |
7 Mbps |
0.8 Mbps |
| Superfast |
50 Mbps |
9 Mbps |
| Ultrafast |
Not Available |
Not Available |
| Mobile Coverage |
Indoor Voice |
Indoor Data |
Outdoor Voice |
Outdoor Data |
| EE |
No Signal |
No Signal |
Enhanced |
Enhanced |
| Three |
No Signal |
No Signal |
Enhanced |
Likely |
| O2 |
No Signal |
No Signal |
Enhanced |
Likely |
| Vodafone |
No Signal |
No Signal |
Likely |
Likely |
Broadband and Mobile coverage information supplied by Ofcom.