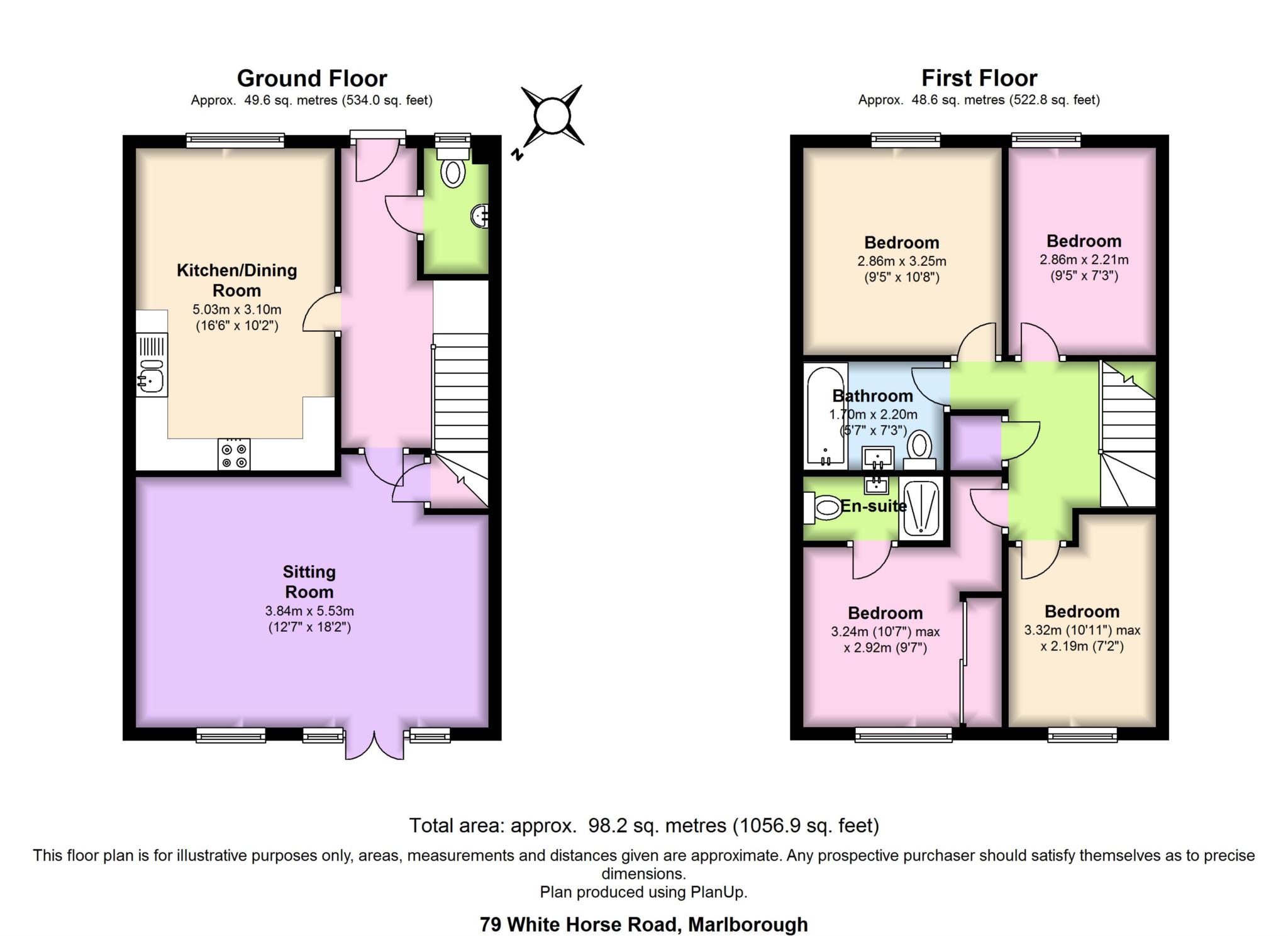- Hall
- Cloakroom
- Sitting room
- Kitchen/dining room
- Maser bedroom with en-suite shower room
- Three further bedrooms
- Family bathroom
- Garage/off street parking
- Pretty enclosed rear garden
THE PROPERTY
A beautifully presented modern home situated on the prestigious Crest Nicholson built St Johns Park development. This lovely semi-detached house includes a well appointed kitchen/dining room and a comfortable sitting room with French doors opening onto the rear garden. There is also a cloakroom/w.c and a generous sized entrance hall with stairs rising to the first floor. Upstairs there are four well proportioned bedrooms served by a luxurious en-suite shower room and a separate main bathroom. The property benefits from gas fired central heating with a recently replace gas boiler and double glazing.
OUTSIDE
At the front of the house there is a neat border with box hedging and a short driveway leading to the adjoining garage. The single garage is open at the rear thereby providing tandem parking space for two cars on the plot. At the rear of the house the pretty garden includes a paved sun terrace leading to a well tended lawn flanked by established flower and shrub borders.
MARLBOROUGH
White Horse Road is located on the edge of Marlborough offering access in to town and countryside. Marlborough is a thriving, market town situated within an Area of Outstanding Natural Beauty. The town offers excellent local independent shops, an independent cinema, some of the major retailers and supermarkets (including Waitrose) and boasts a number of good quality restaurants such as Rick Steins and Dan's. The Leisure Centre and Golf Club provide excellent sporting facilities, while there are also good schools within the town including St. Johns Academy.
The town is surrounded by the most attractive countryside of the Marlborough Downs, Savernake Forest, Pewsey Vale and Kennet Valley. The M4 gives access to London and the West Country.
Council Tax
Wiltshire Council, Band E
Notice
Please note we have not tested any apparatus, fixtures, fittings, or services. Interested parties must undertake their own investigation into the working order of these items. All measurements are approximate and photographs provided for guidance only.

| Utility |
Supply Type |
| Electric |
Mains Supply |
| Gas |
Mains Supply |
| Water |
Mains Supply |
| Sewerage |
Mains Supply |
| Broadband |
None |
| Telephone |
None |
| Other Items |
Description |
| Heating |
Gas Central Heating |
| Garden/Outside Space |
Yes |
| Parking |
Yes |
| Garage |
Yes |
| Broadband Coverage |
Highest Available Download Speed |
Highest Available Upload Speed |
| Standard |
14 Mbps |
1 Mbps |
| Superfast |
62 Mbps |
14 Mbps |
| Ultrafast |
1800 Mbps |
1000 Mbps |
| Mobile Coverage |
Indoor Voice |
Indoor Data |
Outdoor Voice |
Outdoor Data |
| EE |
Enhanced |
Enhanced |
Enhanced |
Enhanced |
| Three |
Enhanced |
Enhanced |
Enhanced |
Enhanced |
| O2 |
Enhanced |
Enhanced |
Enhanced |
Enhanced |
| Vodafone |
Enhanced |
Enhanced |
Enhanced |
Enhanced |
Broadband and Mobile coverage information supplied by Ofcom.