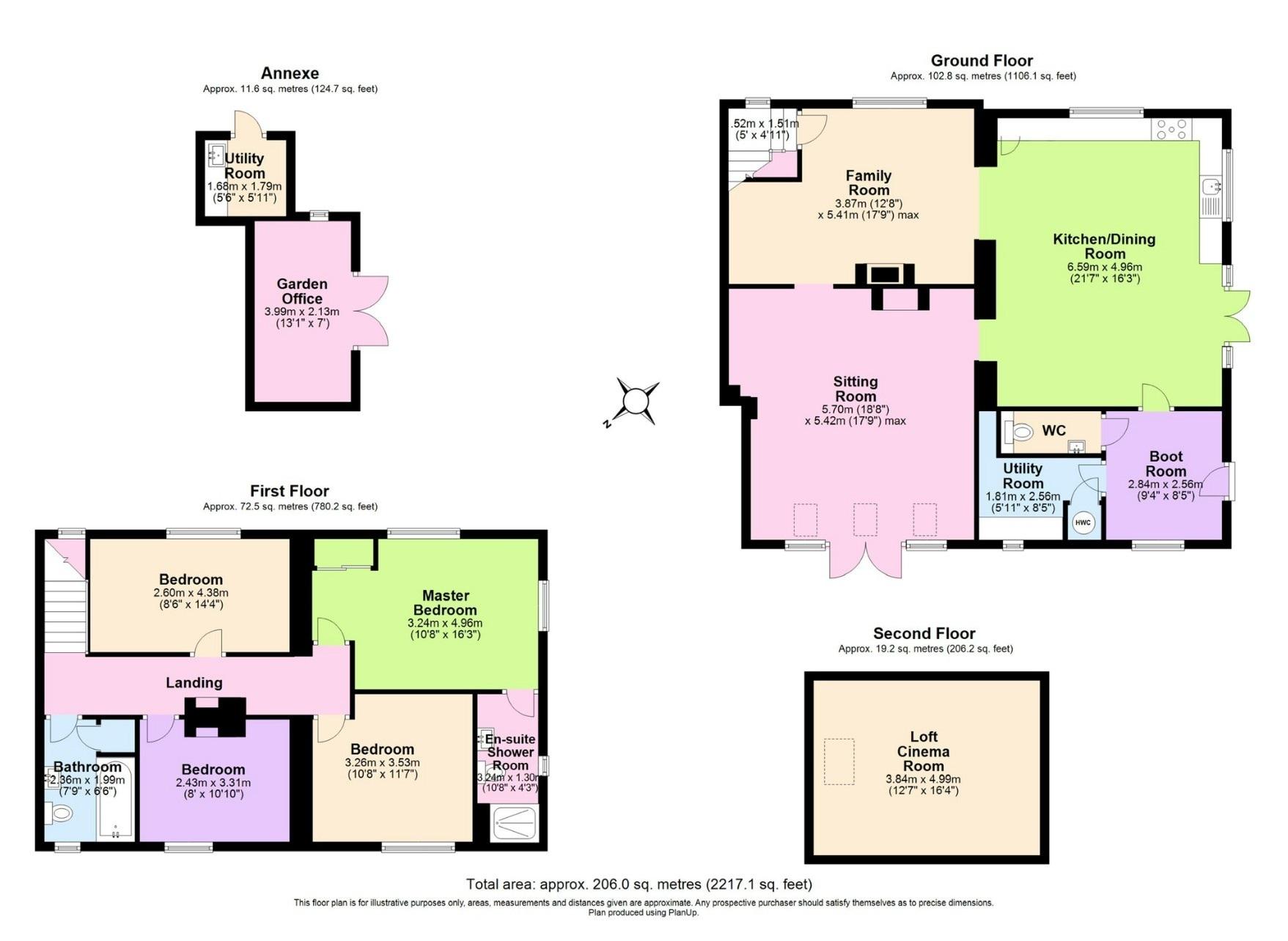- Wonderful rural views
- Recently updated and extended
- Work from home space
- Open plan ground floor
- Plot of over a quarter of an acre
- Four bedrooms
- Two bath/shower rooms
- Boot room and utility
- Garage and parking
- Video available on request
Video available on request.
THE PROPERTY
This lovely attached house has been comprehensively updated and significantly extended by the current owners since their purchase in 2012. Originally a workers cottage belonging to the Crown Estate, the property now provides accommodation perfectly designed for modern living. The door from the garden leads in to a large boot room with utility and cloak room off it. A door then leads in to an excellent live in kitchen/breakfast room with hand built kitchen units and double aspect windows and doors to the garden. To the rear of the house there is a lovely light sitting room with open fireplace and plenty of space for a desk if required. There is also a family room with a wood burning stove.
To the first floor, the landing gives access to four bedrooms, the main bedroom having fitted wardrobes and a modern ensuite shower room. There is an excellent family bathroom and both the bathroom and ensuite shower room have underfloor heating. There is also a loft room cinema/den accessed via a loft ladder from the landing.
GARDENS
The property is approached over a gravel drive to the side of the house, providing parking for 3/4 vehicles and leading to the detached garage. The property is enclosed by post and rail fence and beech hedging. A flagstone path leads up to the house with the majority of the garden laid to flat lawn. There is a stone pathway around the house large enough for a table and chairs and leading to the garden room/studio.
SERVICES
Mains water and electricity. Oil fired central heating. Shared private drainage via septic tank within 2 Windmill Cottages. Council Tax band D.
TENURE
Freehold
LITTLE BEDWYN AND GREAT BEDWYN
The pretty village of Little Bedwyn is located about 4 miles south-west of the market town of Hungerford. The village has a church and recreation ground. The larger village of Great Bedwyn is approximately a mile away and offers an excellent range of facilities including a post office, doctor's surgery, village store, café and a public house. There is also a highly regarded primary school as well as a tennis club, cricket club and a church.
The Kennet and Avon canal passes through both villages and Savernake Forest is within easy reach for walking/riding. Great Bedwyn also benefits from a railway station offering a service to London Paddington.
The location offers easy access to the market towns of Marlborough and Hungerford offering a further range of independent shops and high street shops, leisure centres, a cinema and local supermarkets.
Notice
Please note we have not tested any apparatus, fixtures, fittings, or services. Interested parties must undertake their own investigation into the working order of these items. All measurements are approximate and photographs provided for guidance only.

| Utility |
Supply Type |
| Electric |
Mains Supply |
| Gas |
None |
| Water |
Mains Supply |
| Sewerage |
Private Supply |
| Broadband |
ADSL |
| Telephone |
Landline |
| Other Items |
Description |
| Heating |
Oil Central Heating |
| Garden/Outside Space |
Yes |
| Parking |
Yes |
| Garage |
Yes |
| Broadband Coverage |
Highest Available Download Speed |
Highest Available Upload Speed |
| Standard |
27 Mbps |
1 Mbps |
| Superfast |
Not Available |
Not Available |
| Ultrafast |
Not Available |
Not Available |
| Mobile Coverage |
Indoor Voice |
Indoor Data |
Outdoor Voice |
Outdoor Data |
| EE |
Likely |
Likely |
Enhanced |
Enhanced |
| Three |
No Signal |
No Signal |
Enhanced |
Enhanced |
| O2 |
Enhanced |
Likely |
Enhanced |
Enhanced |
| Vodafone |
Likely |
Likely |
Enhanced |
Enhanced |
Broadband and Mobile coverage information supplied by Ofcom.