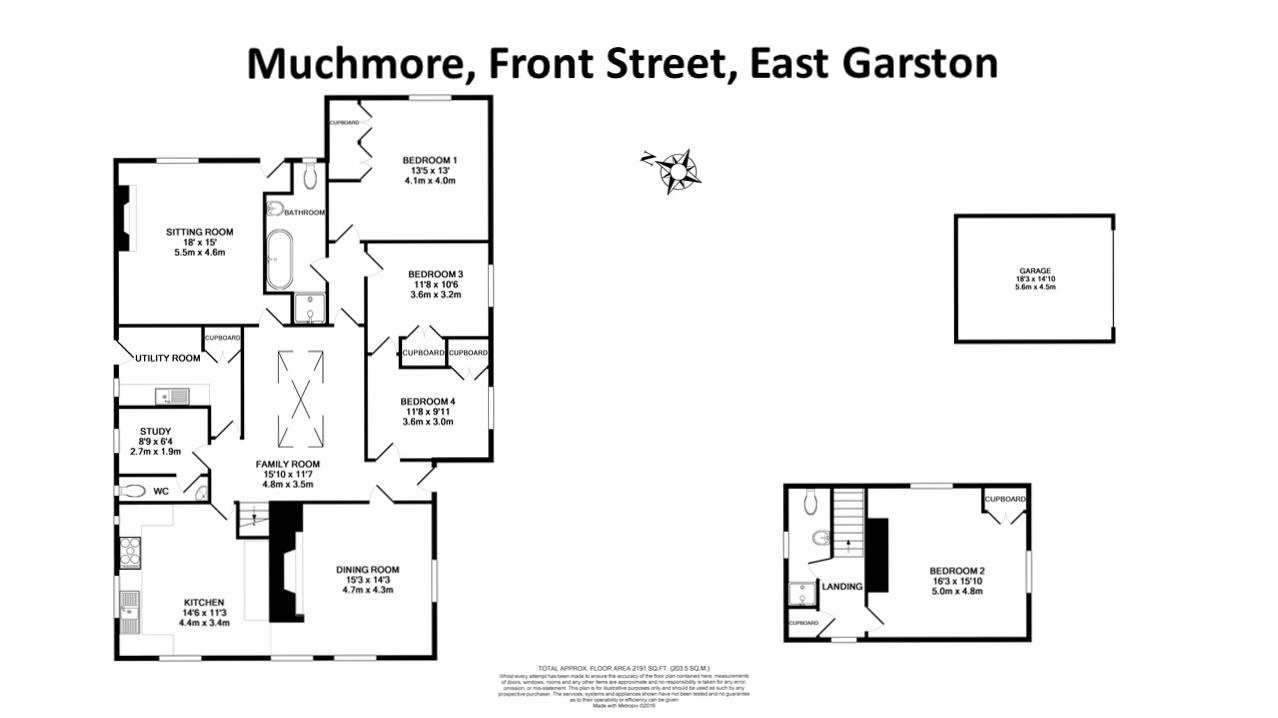- Entrance hall
- Family/music room
- Sitting room
- Dining room
- Kitchen/breakfast room
- Utility room
- Study and cloakroom
- Three ground floor bedrooms and family bathroom
- Elegant first floor guest bedroom with vaulted ceiling and adjacent shower room
- Beautiful rear garden. Garage (for sale by separate negotiation)
The Property
Located in one the most picturesque villages in West Berkshire, Much More is a brick and flint thatch cottage that has been improved and extended over the years. The entrance hall leads into a sunny family room, with a roof lantern and wooden floor. The sitting room, which is located to the rear of the property and overlooks the rear garden, has a tall open fireplace with a brick surround and an oak mantle and attractive built-in shelves and cupboards either side. The kitchen has slate flooring, a comprehensive range of limed-oak units, integrated appliances and a space for a Rangemaster gas/electric oven and hob. The kitchen follows round into the dining room (as well as accessed from the hall). Just off the kitchen is a useful utility/boot room with a door to the side passage. The characterful dining room has a charming inglenook fireplace, exposed timbers and two leaded light windows to the front and side. The main ground floor bedroom is located to the rear of the property and has built-in wardrobes, as has the second and third bedroom. The family bathroom has a white suite comprising: a bath, wc and wash hand basin as well as a large shower cubicle. A good size study and a cloakroom completes the ground floor. On the first floor landing is a shower room that serves the stunning guest bedroom, which has a window to front and side and a beautiful vaulted timber ceiling.
Outside
To the front, a brick and flint retaining wall encloses the front garden with flower borders, a small lawn and a covered well. To one side there is space for wheelie bins and storing logs and on the other a side gate leads to the rear garden. The rear garden is predominantly laid to lawn that gently rises to the rear and also has a summer house with a log cabin behind this. The central section is level and has a stone retaining wall. The garden is enclosed by mature hedging and backs onto public a footpath beyond which are open fields. The former fire station ceased active service in 1950 and has been used since as a useful garage/store. (This would make an ideal artist studio, or home office - subject to applying for and obtaining necessary planning permission) The garage is for sale by separate negotiation.
Council Tax
Wiltshire Council, Band G
Notice
Please note we have not tested any apparatus, fixtures, fittings, or services. Interested parties must undertake their own investigation into the working order of these items. All measurements are approximate and photographs provided for guidance only.

| Utility |
Supply Type |
| Electric |
Mains Supply |
| Gas |
None |
| Water |
Mains Supply |
| Sewerage |
Mains Supply |
| Broadband |
Unknown |
| Telephone |
Unknown |
| Other Items |
Description |
| Heating |
Not Specified |
| Garden/Outside Space |
Yes |
| Parking |
Yes |
| Garage |
No |
| Broadband Coverage |
Highest Available Download Speed |
Highest Available Upload Speed |
| Standard |
Unknown |
Unknown |
| Superfast |
Unknown |
Unknown |
| Ultrafast |
Unknown |
Unknown |
| Mobile Coverage |
Indoor Voice |
Indoor Data |
Outdoor Voice |
Outdoor Data |
| EE |
Unknown |
Unknown |
Unknown |
Unknown |
| Three |
Unknown |
Unknown |
Unknown |
Unknown |
| O2 |
Unknown |
Unknown |
Unknown |
Unknown |
| Vodafone |
Unknown |
Unknown |
Unknown |
Unknown |
Broadband and Mobile coverage information supplied by Ofcom.