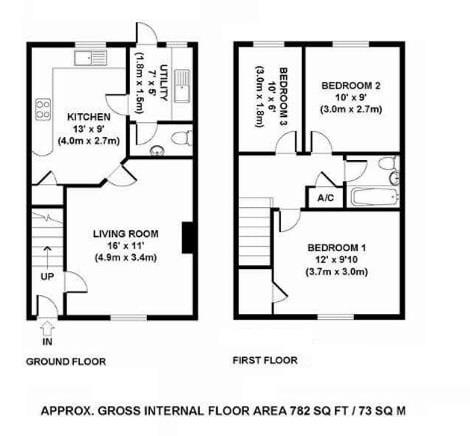- Hallway
- Sitting room
- Kitchen/breakfast room
- Utility room and Cloakroom just off
- Three bedrooms
- Family bathroom
- Enclosed front and rear garden
- Single garage
- No onward chain
THE PROPERTY
This nicely cared for terraced home is situated in a small development behind St. Mary's church in the centre of the village and within a short walk of the high street and village shops. The front door opens in to a hallway with stairs to the first floor and a door in to the sitting room. The sitting room is complete with a wood burning stove with an oak mantle piece and a window overlooking the front garden. Beyond the sitting room is the modern fitted kitchen/breakfast room, with a tiled floor and fitted with plenty of storage, an eye level double oven and electric hob, there is also a pantry cupboard and space for a breakfast table. The kitchen leads in to the utility room, which has a door to the garden and space for a fridge/freezer, washing machine and slim dishwasher. There is also a cloakroom off the utility room. Upstairs the landing leads to three light bedrooms and a modern bathroom with a shower over the bath.
GARDEN
The rear garden has a patio directly outside the house, with steps leading up to a level artificial lawn. The front garden is courtyard style with paved seating area. The garage is in a block beyond the property with a parking space in front of the garage.
SERVICES
Mains water, drainage and electricity. Electric heating via storage heaters. Solar panels to roof. Council Tax Band: E. £20 per month maintenance charge to cover tree and grounds maintenance. Each owner in the development has a single share in St Mary's Field Management Company Ltd.
TENURE
Freehold
GREAT BEDWYN
The property is situated close to the centre of the village of Great Bedwyn, a highly regarded village with an excellent range of facilities including a post office, village store, doctor's surgery, café and a public house. There is also a popular primary school as well as a tennis club, cricket club and a Church. The Kennet and Avon canal passes through the village and Savernake Forest is within easy reach for walking/riding. The village also benefits from a railway station offering a service to London Paddington and also offers easy access to the market towns of Marlborough and Hungerford offering a further range of independent shops and amenities including many high street names, a cinema and local supermarkets.
Notice
Please note we have not tested any apparatus, fixtures, fittings, or services. Interested parties must undertake their own investigation into the working order of these items. All measurements are approximate and photographs provided for guidance only.

| Utility |
Supply Type |
| Electric |
Mains Supply |
| Gas |
None |
| Water |
Mains Supply |
| Sewerage |
Mains Supply |
| Broadband |
Unknown |
| Telephone |
Unknown |
| Other Items |
Description |
| Heating |
Electric Storage Heaters |
| Garden/Outside Space |
Yes |
| Parking |
Yes |
| Garage |
Yes |
| Broadband Coverage |
Highest Available Download Speed |
Highest Available Upload Speed |
| Standard |
20 Mbps |
1 Mbps |
| Superfast |
80 Mbps |
20 Mbps |
| Ultrafast |
Not Available |
Not Available |
| Mobile Coverage |
Indoor Voice |
Indoor Data |
Outdoor Voice |
Outdoor Data |
| EE |
Likely |
Likely |
Enhanced |
Enhanced |
| Three |
Likely |
Likely |
Enhanced |
Enhanced |
| O2 |
Enhanced |
Likely |
Enhanced |
Enhanced |
| Vodafone |
Likely |
Likely |
Enhanced |
Enhanced |
Broadband and Mobile coverage information supplied by Ofcom.