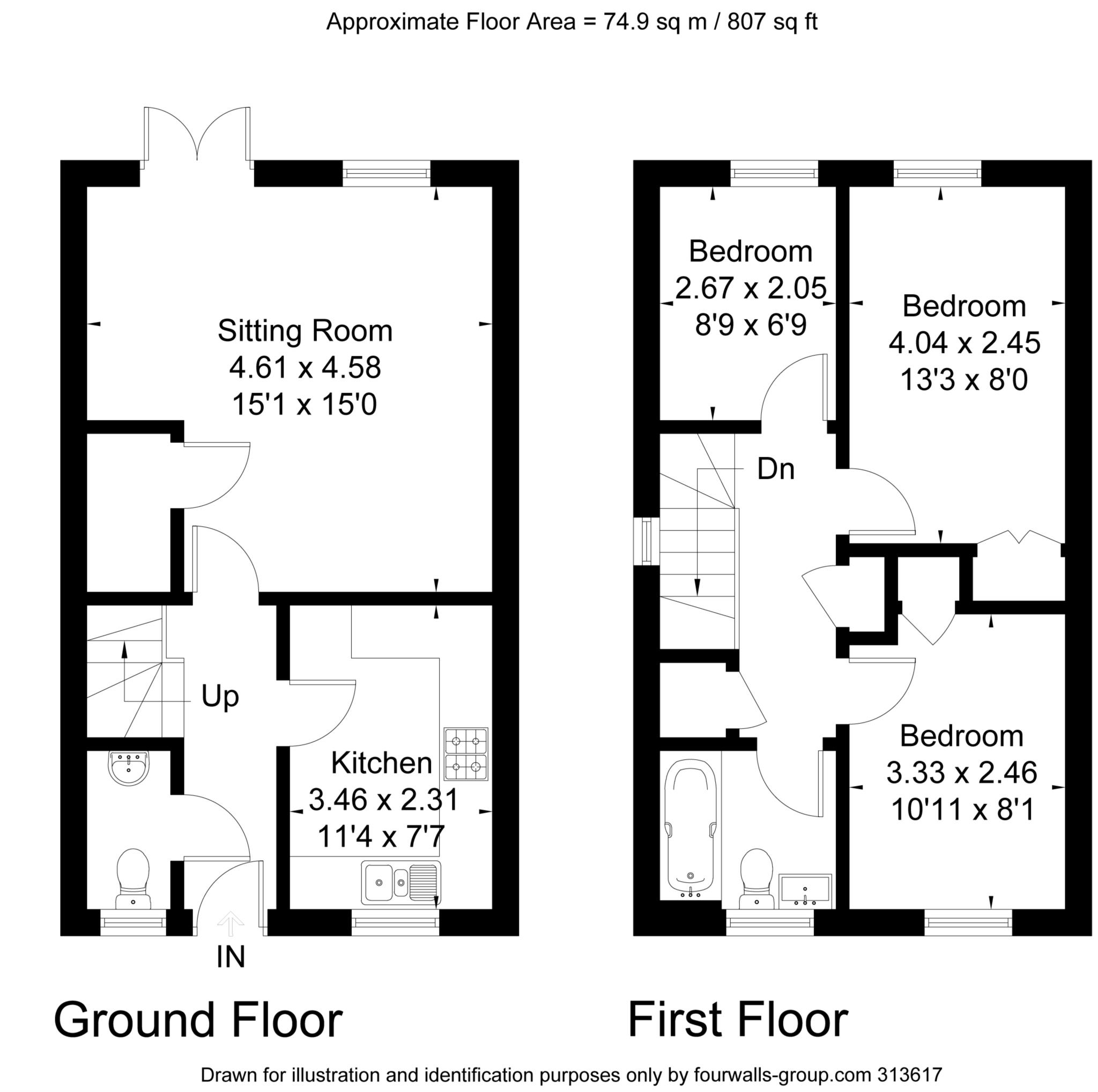- South facing garden
- Parking for two cars
- Eco air source heat pump heating
- Excellent sitting/dining room
- Three bedrooms, two with fitted storage
- Galleried landing
- Family bathroom
- Kitchen
- Downstairs cloakroom
- Landscaped garden
THE PROPERTY
Built in 2008, this modern semi-detached home is beautifully presented and has also been upgraded by the current owners and occupies an excellent position tucked away in the far corner of the development. Downstairs the light hallway gives access to the large sitting/dining room with under stair storage cupboard and French doors to the garden. The fitted kitchen has a range of wall and floor mounted units with integral hob and oven and space for a washing machine and a fridge/freezer. There is also a cloakroom off the hall way.
Upstairs the galleried landing leads to three bedrooms and a family bathroom. Two of the bedrooms benefit from fitted storage while there is also an airing cupboard on the landing.
OUTSIDE
The house is located at the end of the development with one parking space directly outside the property and a further parking space just before you reach the house. The front garden has been gravelled for low maintenance while the back garden has been landscaped with a south facing terrace directly outside the sitting room providing a private outdoor entertaining space. Steps lead down to the gravelled garden, interspersed with young shrubs. There is a timber shed in the corner of the garden and a gate to the side of the house gives access to the front.
SERVICES
Mains water, electricity and drainage. Heat pump for central heating. Broadband with a current download speed of 37Mb/s. Council Tax band C.
COLLINGBOURNE DUCIS
The pretty village of Collingbourne Ducis is located approximately 10 miles south of Marlborough. The village is well served having two public houses, a village church, Good' Ofsted rated primary school, a village shop, village hall, recreation ground and a cricket club.
The village runs alongside a winterbourne stream and is surrounded by beautiful countryside providing plenty of opportunities for exploration being ideal for cycling, riding and walking.
A comprehensive range of shops and amenities can be found in the market towns of Marlborough and Hungerford or in Andover to the south.
Notice
Please note we have not tested any apparatus, fixtures, fittings, or services. Interested parties must undertake their own investigation into the working order of these items. All measurements are approximate and photographs provided for guidance only.

| Utility |
Supply Type |
| Electric |
Mains Supply |
| Gas |
None |
| Water |
Mains Supply |
| Sewerage |
Mains Supply |
| Broadband |
None |
| Telephone |
None |
| Other Items |
Description |
| Heating |
Heat Pump |
| Garden/Outside Space |
Yes |
| Parking |
Yes |
| Garage |
No |
| Broadband Coverage |
Highest Available Download Speed |
Highest Available Upload Speed |
| Standard |
18 Mbps |
1 Mbps |
| Superfast |
80 Mbps |
20 Mbps |
| Ultrafast |
Not Available |
Not Available |
| Mobile Coverage |
Indoor Voice |
Indoor Data |
Outdoor Voice |
Outdoor Data |
| EE |
Likely |
Likely |
Enhanced |
Enhanced |
| Three |
Likely |
Likely |
Enhanced |
Enhanced |
| O2 |
Enhanced |
Likely |
Enhanced |
Enhanced |
| Vodafone |
Likely |
Likely |
Enhanced |
Enhanced |
Broadband and Mobile coverage information supplied by Ofcom.